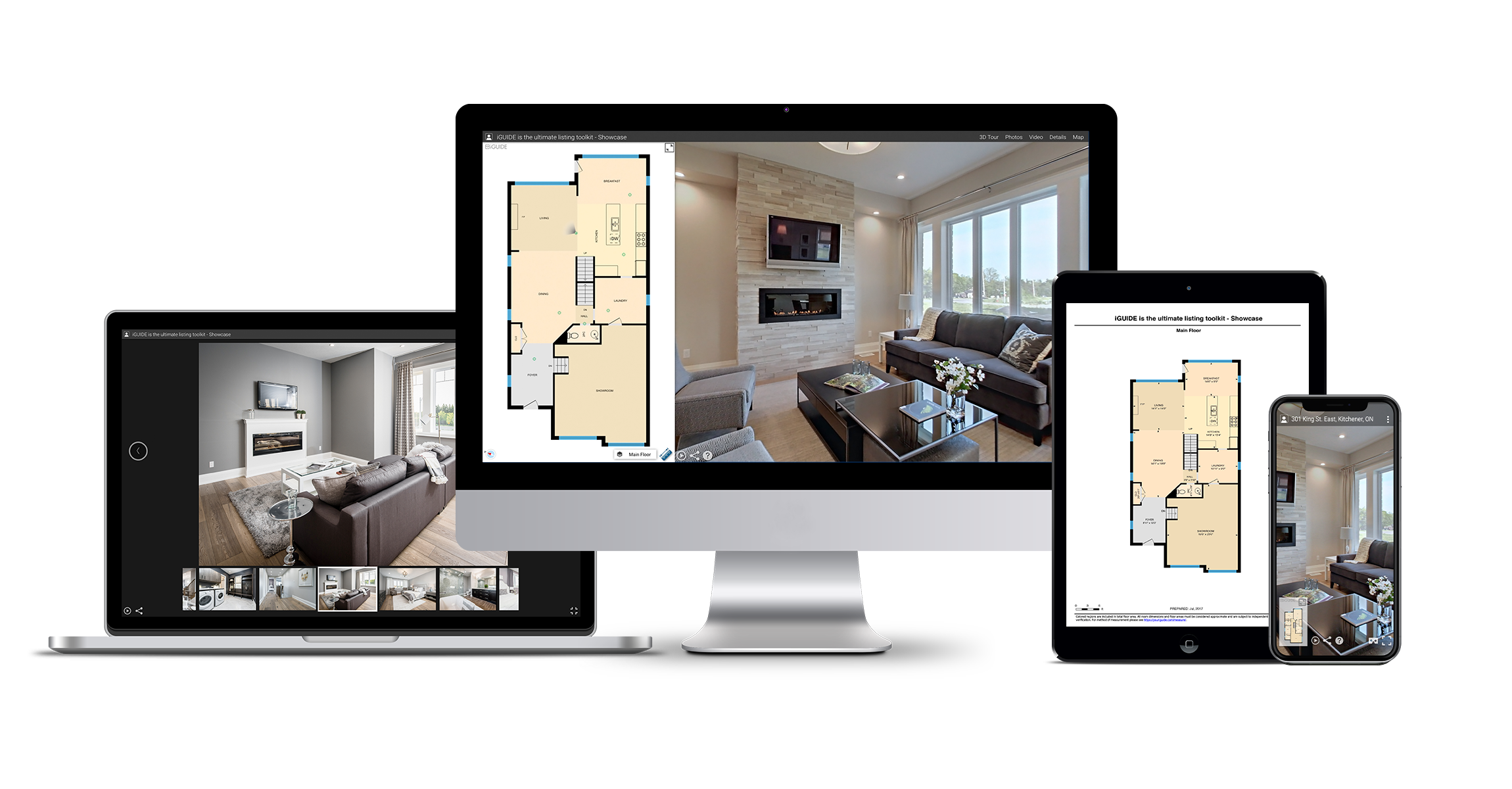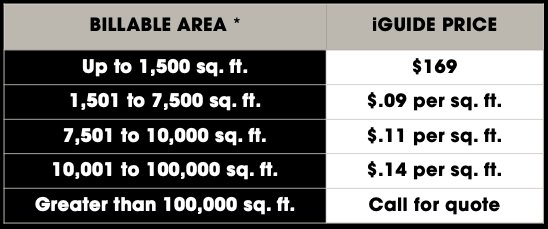360° 3D Virtual Tour
The Powerful iGUIDE 360 Virtual Tour
iGUIDE Virtual Tour is the cutting-edge advantage to accurately document and showcase any real estate space.
Virtual tours for property professionals and land owners are essential for marketing and capturing leads. iGUIDE 3D Virtual Tour is the most efficient high speed system for mapping interior spaces featuring immersive 3D tours, accurate floor plans, room dimensions, and reliable property square footage calculations. By integrating floor plans and 360° imagery, iGUIDE provides an intuitive and practical way to digitally navigate and explore existing spaces.
Relied upon everywhere by sellers, buyers, renters, inspectors, managers, designers, adjusters, estimators, renovators, developers, and landowners.
Each iGUIDE 360° 3D Virtual Tour features:
All information to successfully market your property.
Share iGUIDE to your MLS, branded website, and social media.
An immersive 3D tour.
Virtual Showings.
Detailed interactive ANSI-Z765 compliant floor plans.
Full Analytics.
Advanced LIDAR laser-accurate room measurements and dimensions.
Reliable ANSI-Z765 compliant property square footage calculations.
Essential neighborhood information.
Your personalized brand marketing.
Export to Floorplanner® for 2D/3D virtual staging and presentation.
Free web hosting included for 1 year.
Why iGUIDE?
-
Win Listings
Easily win new clients with iGUIDE as part of every listing presentation. Show your clients how you’ll attract more serious home buyers by giving the key information in an easy online format.
-
Increase Referrals.
iGUIDE is data and feature-rich to help you easily demonstrate the value you bring to the their listing marketing. Your efforts help sell their home faster and for more leading to more client referrals from happy sellers.
-
Save Time & Money.
Potential buyers get all the essential information in the listing and don’t need to call with small questions. Hiring separate people for floor plans, images, and videos can be costly and inconvenient. One iGUIDE shoot does it all.
-
Build Your Brand.
Personalize your marketing with your included branding, logo, and contact information in the iGUIDE to promote your brand through social media, real estate search sites, and your website.
-
Analyze Your Success.
Use iGUIDE Analytics to better understand and share the effectiveness of your listing’s marketing strategy with your client. Build trust and guarantee a good first impression when you share your performance analytics.
-
Reduce Stress.
Reduce your stress and the homeowner’s stress by eliminating the hassle of multiple home visits by curious neighbors and unqualified leads. With iGUIDE, the home is always ready for a 24/7 open house showing.
-
Insurance Claims & Restoration.
iGUIDE Radix is the fastest way to document a loss. Capture a loss in minutes, upload your data from the site, and get access to the images and measurements instantly to estimate remotely.
See which iGUIDE is right for you:
iGUIDE Standard
iGUIDE Premium
iGUIDE Radix
* iGUIDE Billable Area defined:
The billable area is a sum of interior areas of all floors (including below grade) plus all drafted spaces that may be excluded from the interior floor area totals for the purpose of property size reporting standards, such as sunrooms, crawlspaces, any rooms attached to the house that you can only access from outside and parts of rooms with sloped ceilings where the height of the room is less than 5 ft. Please note that exterior wall thickness does not affect the billable area as it only affects the exterior floor area.
There are drafted spaces that are both excluded from floor area totals for the purpose of property size reporting standards and also from the billable area. These exceptions to the rule include attached garages (main building only, to order to encourage complete floor plans), cold rooms (for historical reasons), areas open to below, and outdoor spaces such as balconies/decks/patios.
Planitar billable area is not the same as Total Above Grade Exterior Area or Interior Area, from the iGUIDE Report that agents use on MLS.







